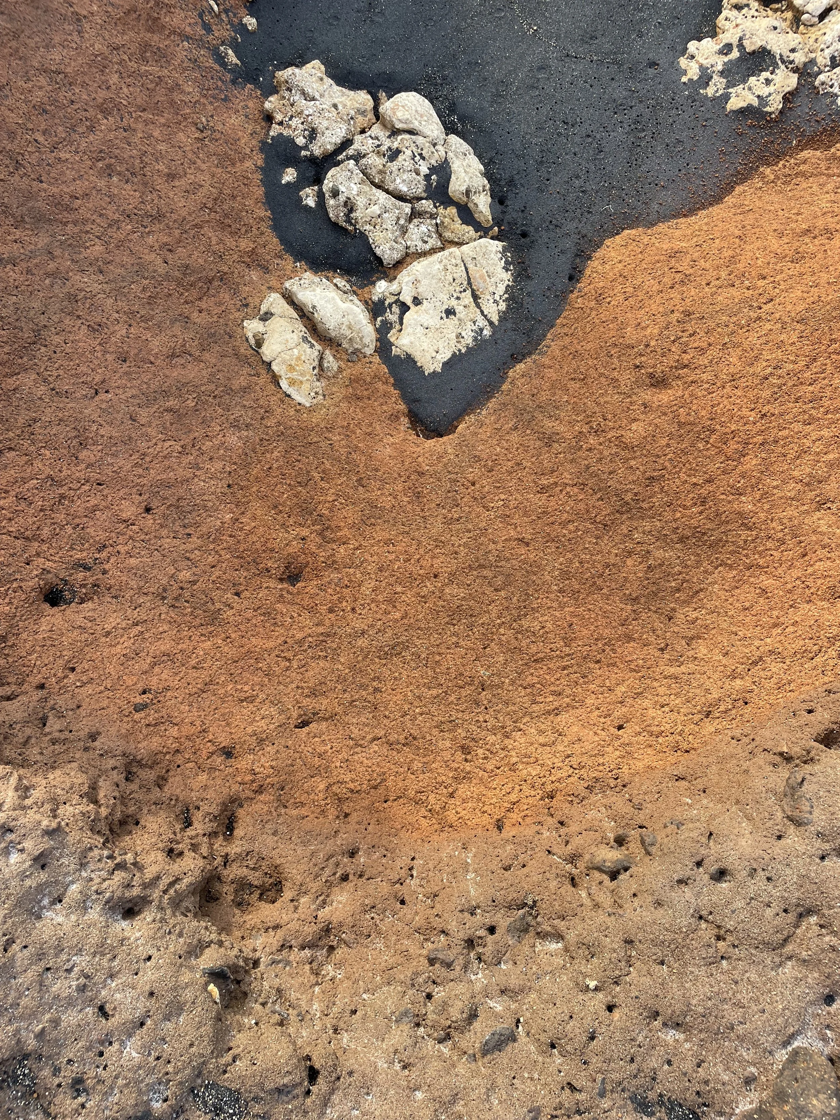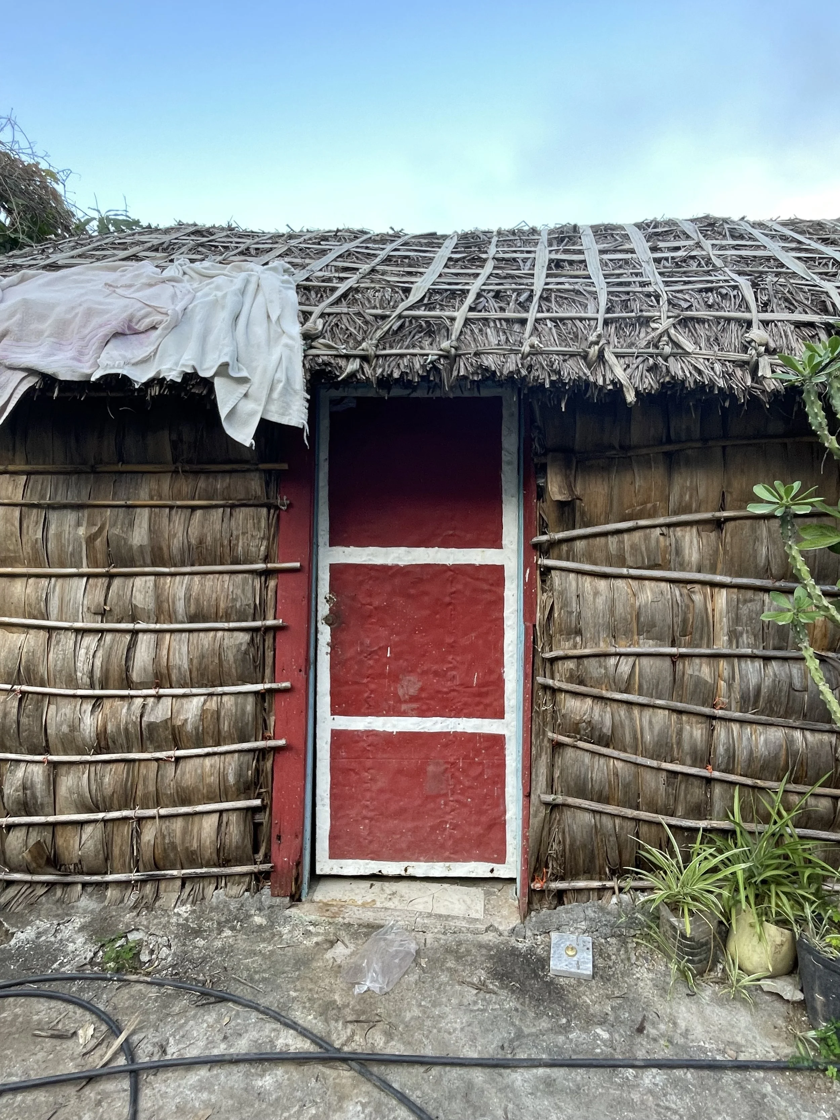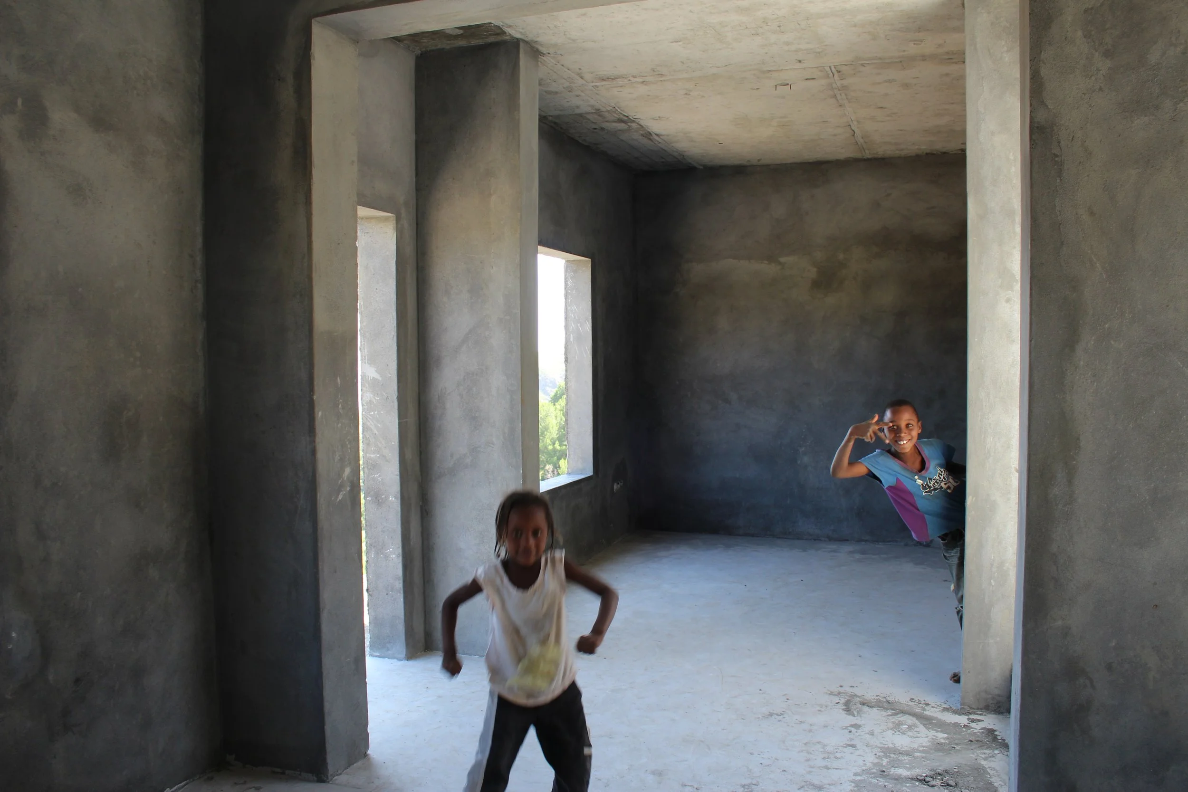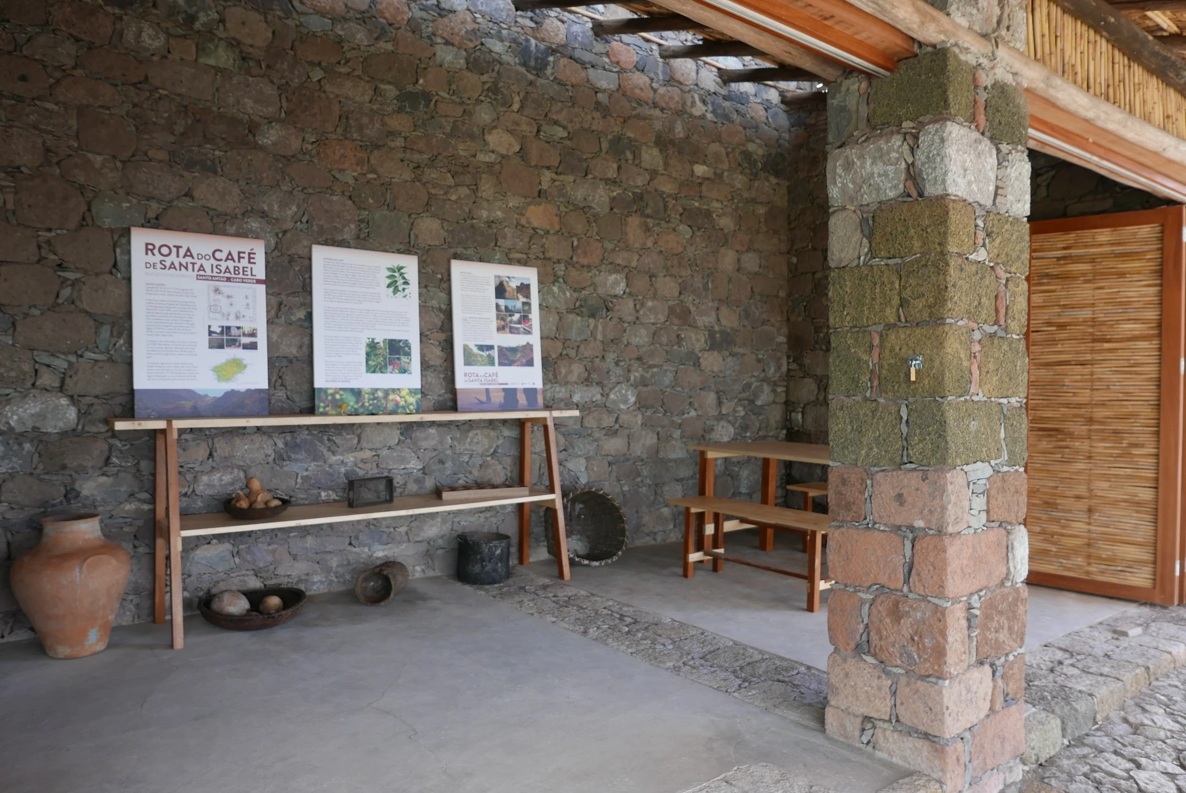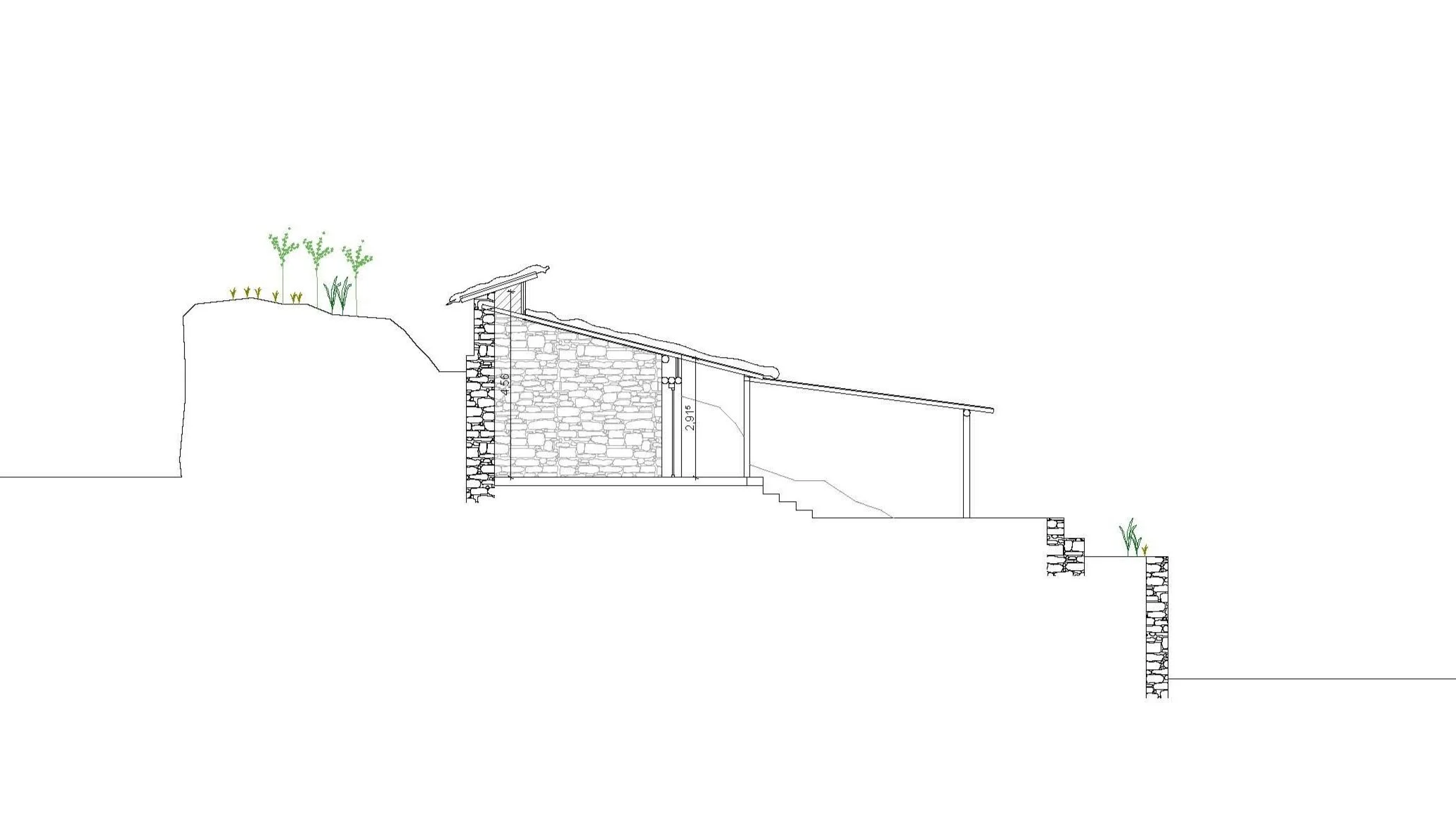BY PALOMA ESTRELA LOPES
PEL STUDIO
Paloma Estrela Lopes founded her eponymous PEL studio in 2022, driven by the belief that design can cultivate a profound sense of harmony.
PEL’s work explores sculptural forms, balanced spatial compositions, and refined craftsmanship, creating spaces that beautifully integrate with their natural surroundings. By embracing traditional practices and locally sourced materials, PEL craft environments that evoke a deep sense of belonging and that ultimately feel like home.
HOW WE THINK



